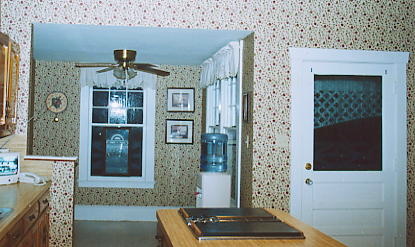 |
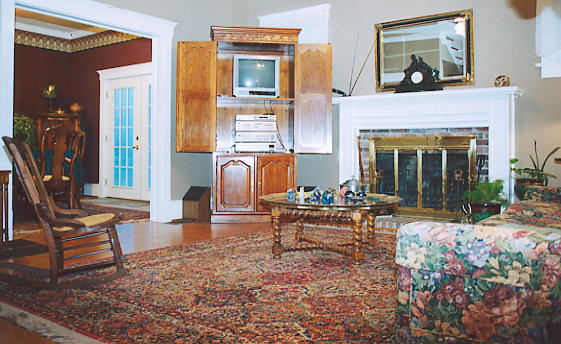 |
|
LeBLANC HOUSE Main Home - First Floor |
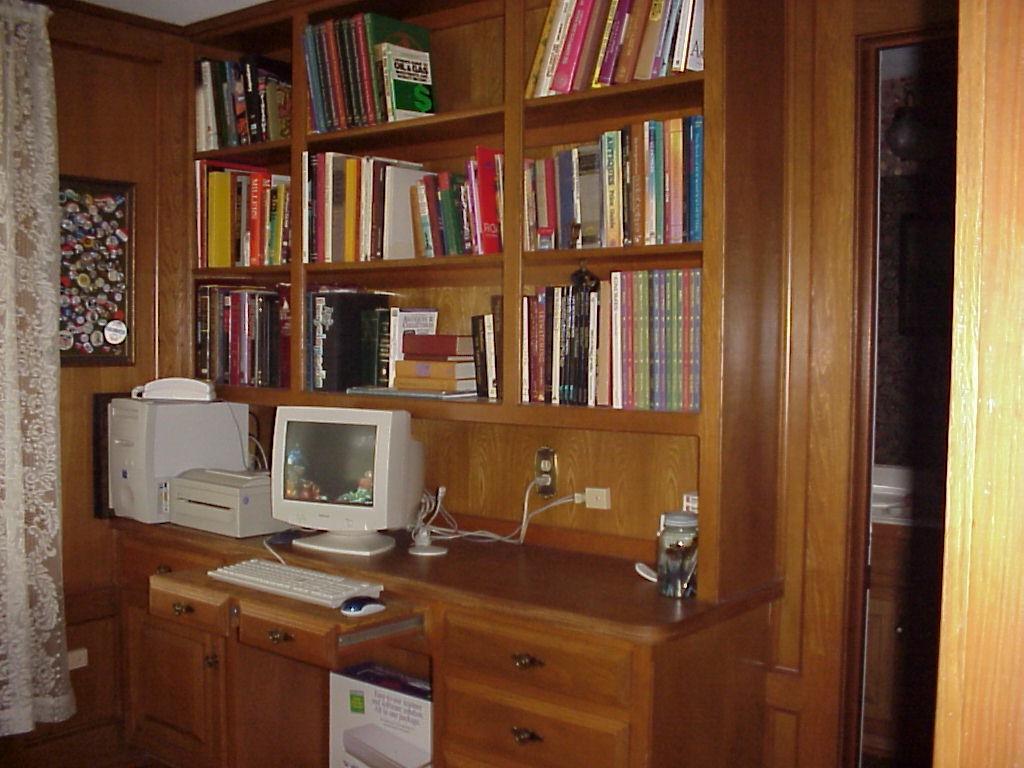 |
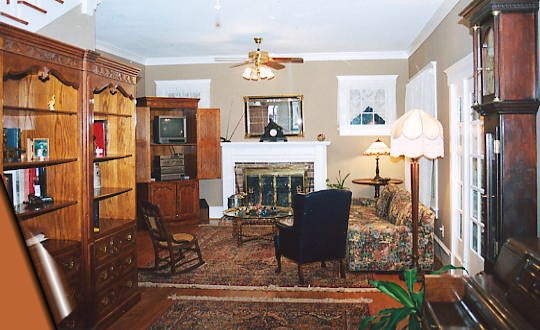 |
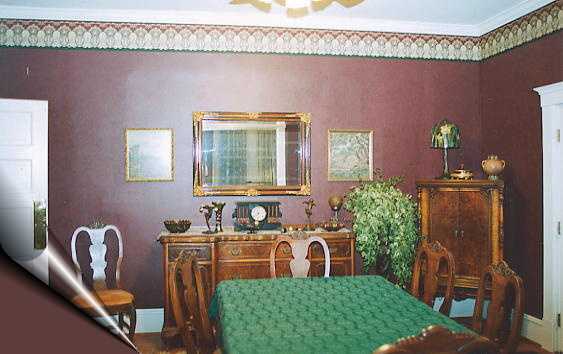 |
| First floor features a large Living Room
and Formal Dining Room with ten foot ceilings enhanced by crown molding,
period trim, fireplace and custom baseboard with wooden floors in the
Study, Living Room and Dining Room. Dining Room has period border, wallpaper and professional faux painting with French Doors leading to entertainment deck with beautiful view of rolling pastures. Raised panel Study with half bath, built-in bookshelves and workspace with natural lighting adjoin the Living Room. Large Kitchen features custom cabinetry, island workspace with Jennaire grill, eight stove tops, double ovens, a breakfast nook and pass-through window to Dining Room. Laundry/Utility Room connects to the Kitchen with
half bath and hook-up for electric or gas appliances, utility sink and
new water heater. |
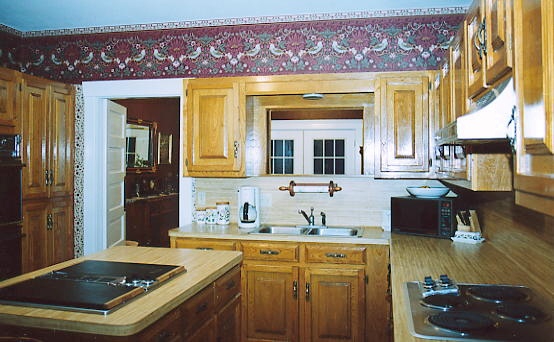 |
| The Kitchen opens into the Dining Room and Utility
Room and accesses the covered rear porch. Study features hardwood built-in desk and shelving with raised panel walls. Connected to the study is a large half bath with ample cabinets, large mirror and marble counter top. These rooms have all received new period Arts and Crafts paper and fresh paint. |