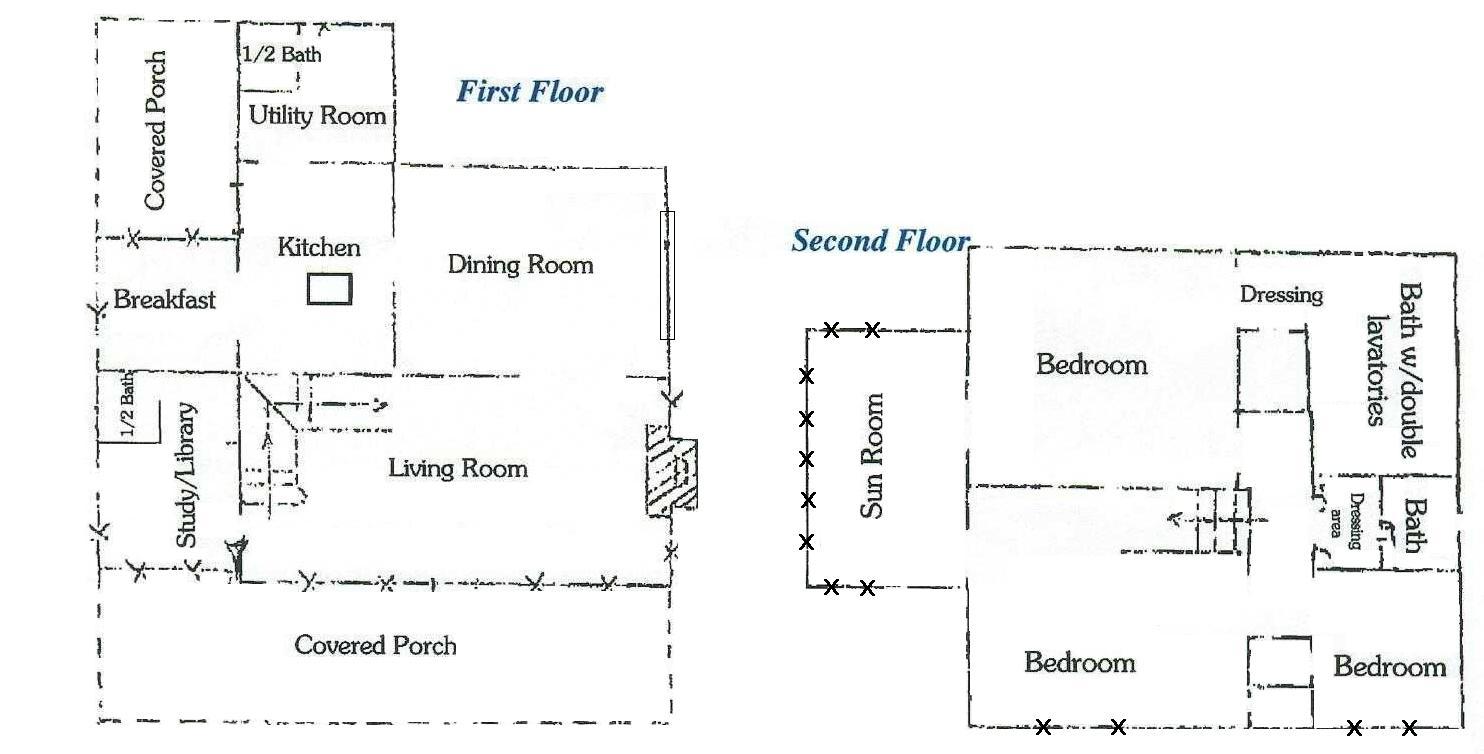 |
 |
|
"Guest" House: Carport for 3 large vehicles |
|
LeBLANC HOUSE Specifications |
| Main House: 3 Bedrooms/2 Full Baths/2 Half Baths Crown molding with 10' ceilings in Formal Dining and Living Rooms Living Room 29 x 13 Dining Room 13 x 15 Study/Library 09 x 08 Kitchen 13 x 13 Breakfast 08 x 09 1st Bedroom 11 x 14 2nd Bedroom 13 x 14 3rd Bedroom 10 x 11 Sun Room 09 x 15 Utility Room 09 x 10 |
| Main House |
| 10.032 (+/-) Acres Septic systems for all three buildings Well Water Central Heating/Air Conditioning New Roofing Custom cabinetry in both kitchens Fresh Paint and Period Wallpaper Throughout Multiple Ceiling Fans in all buildings
3 barns and new metal storage shed |
|
Commercial Building / 2nd Guest House: 1 full bath |