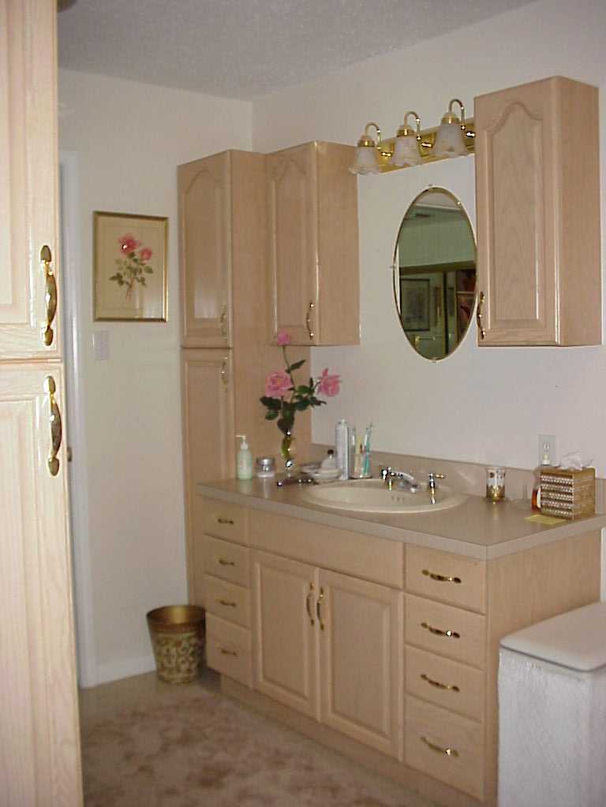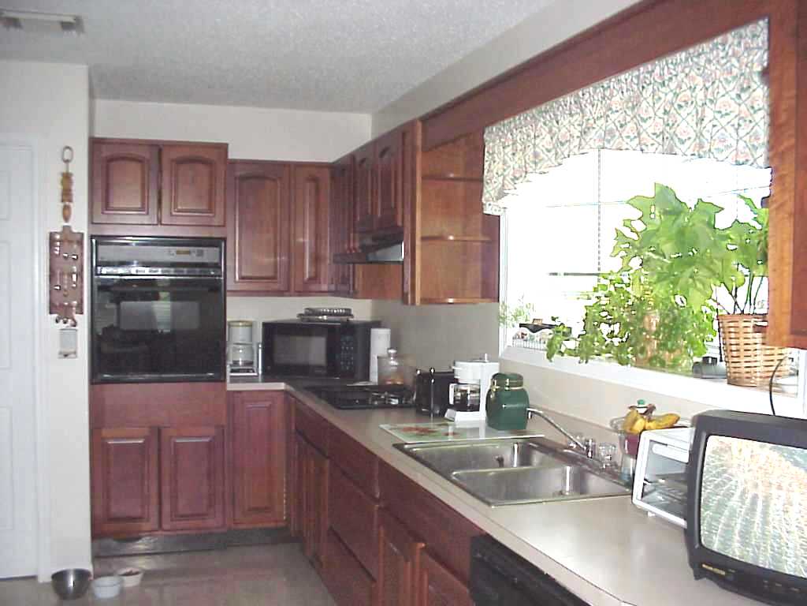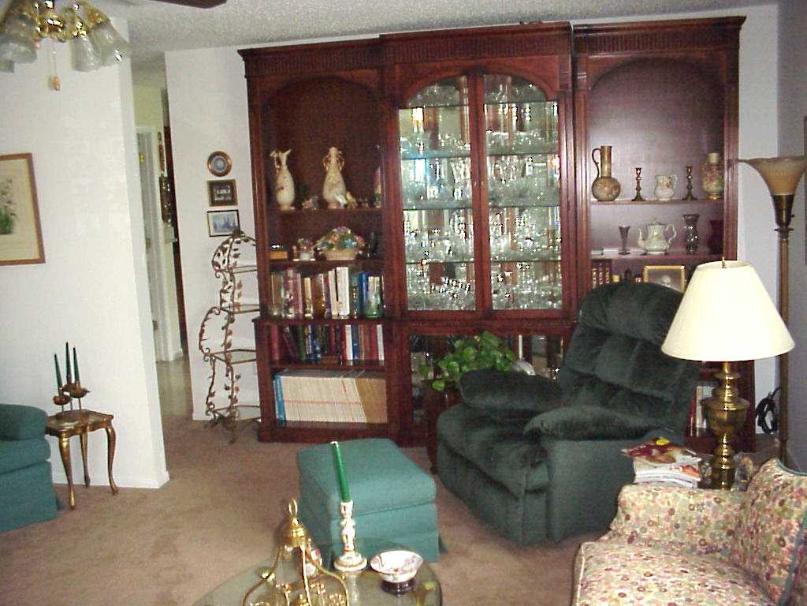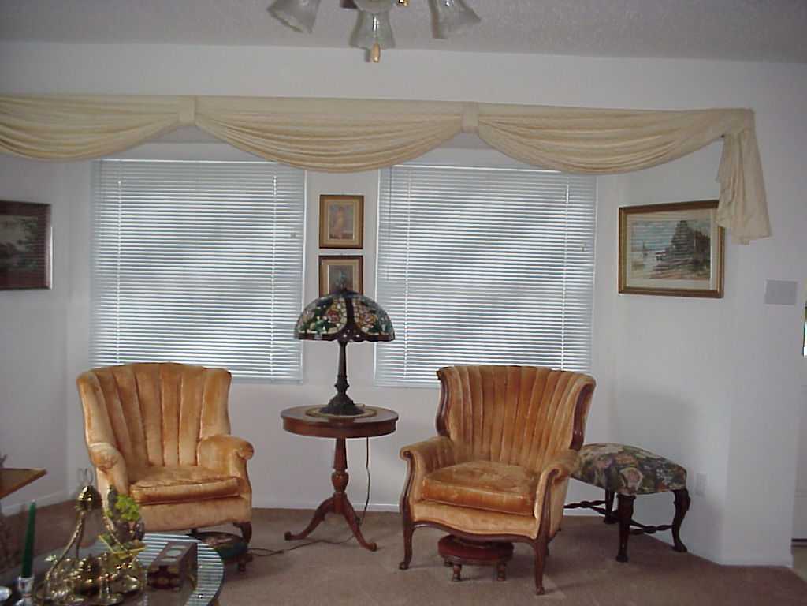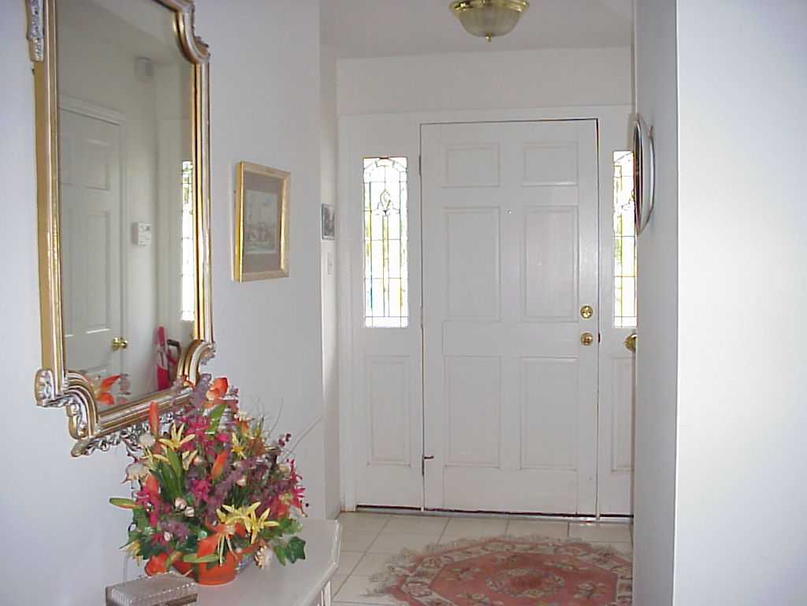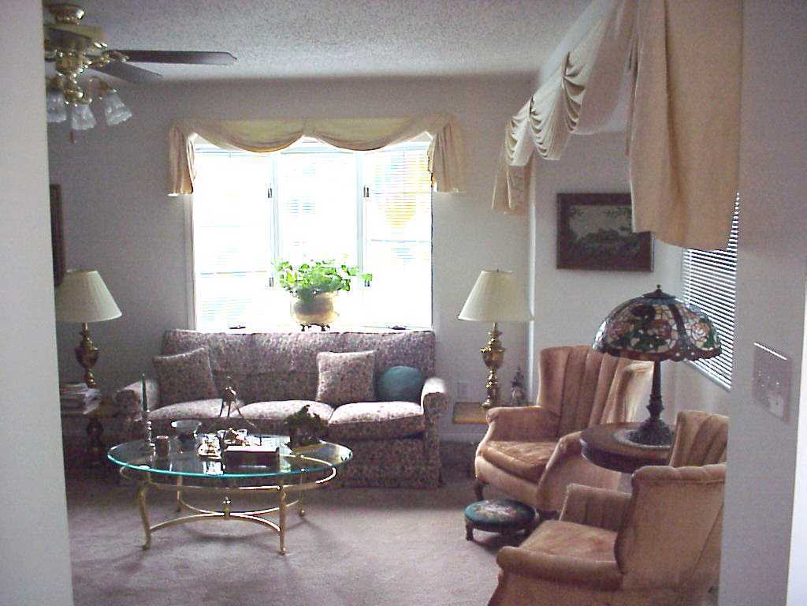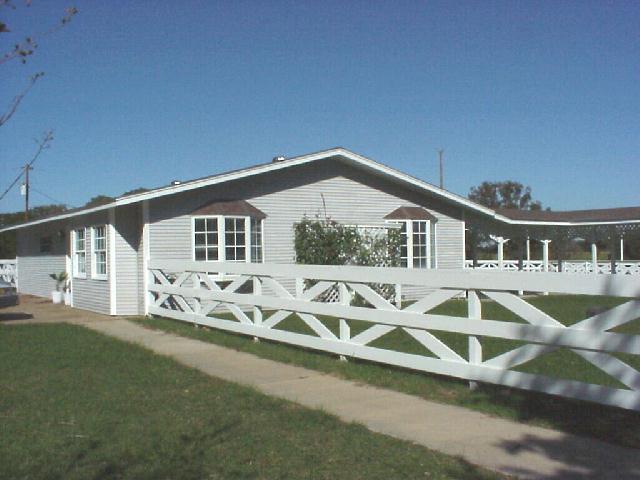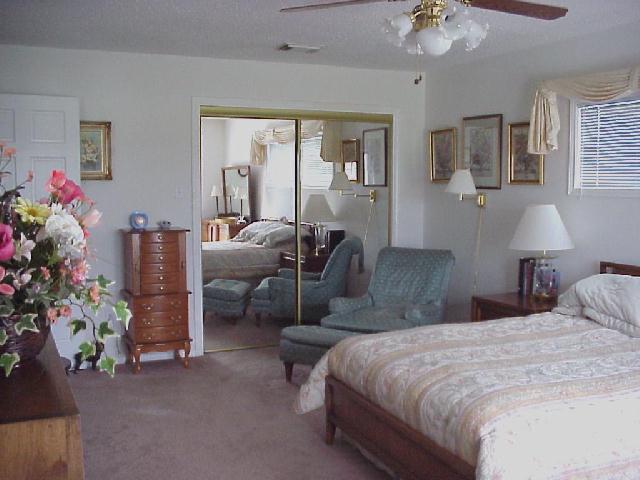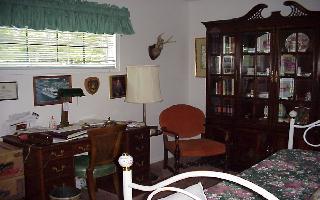The Guest House (Mother-in-Law House) was
constructed in 1995 and is approximately 1,600 sf.
It features two
bedrooms, large living and dining areas, kitchen, utility room, breakfast
area and spacious
closets and hallways to accommodate older
residents.
Custom window coverings with new
Anderson
windows add plenty of natural lighting.
The kitchen has custom cherry
cabinets,
built-in oven and stove top and vinyl flooring and
countertops. The pantry connects to the kitchen for easy
storage
and access.
The Bathroom features a large walk-in
shower,
oak cabinets with ample space (handicap accessible).
Custom lighting and ceiling fans throughout
complement the design of the home. |
